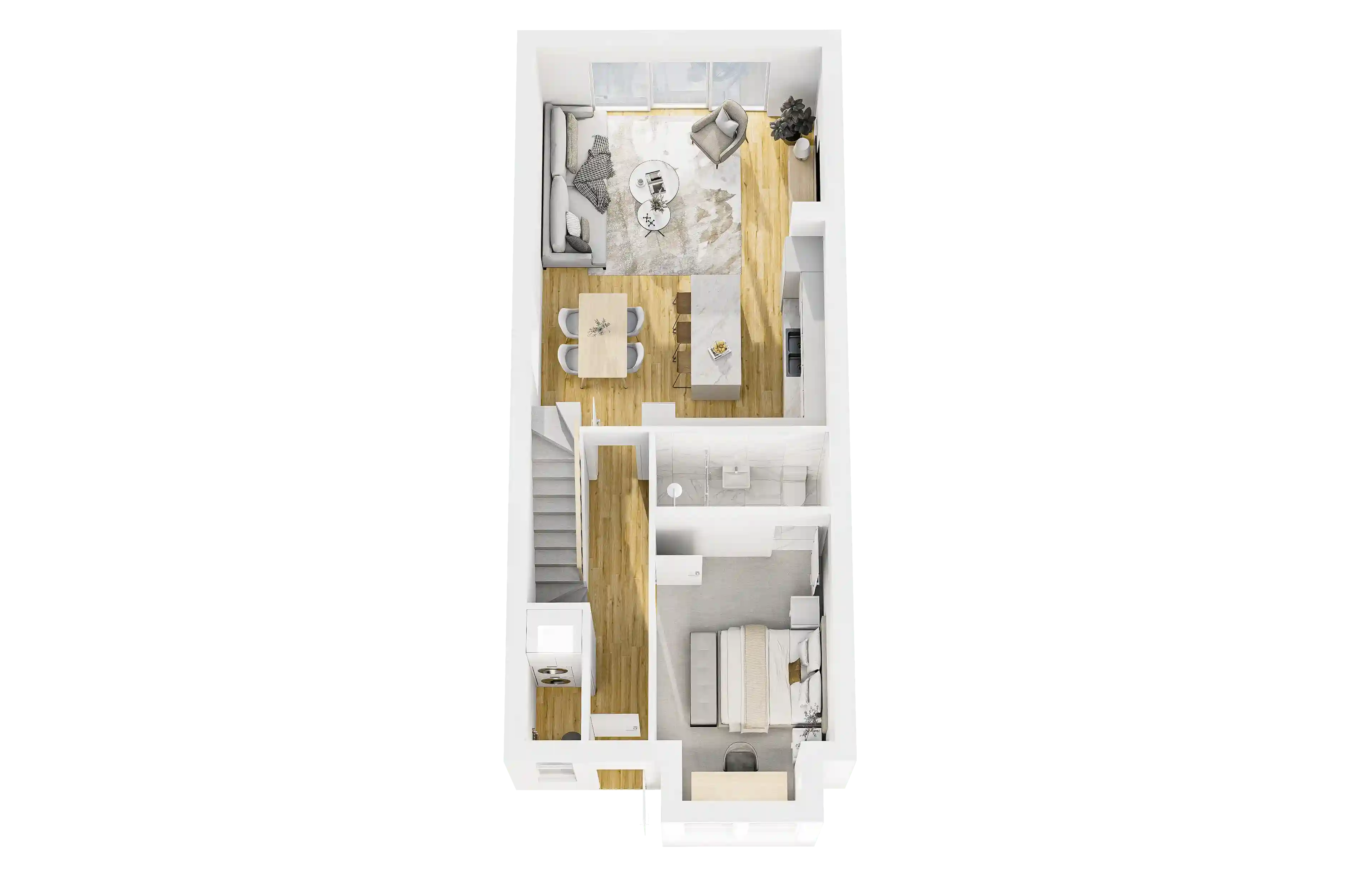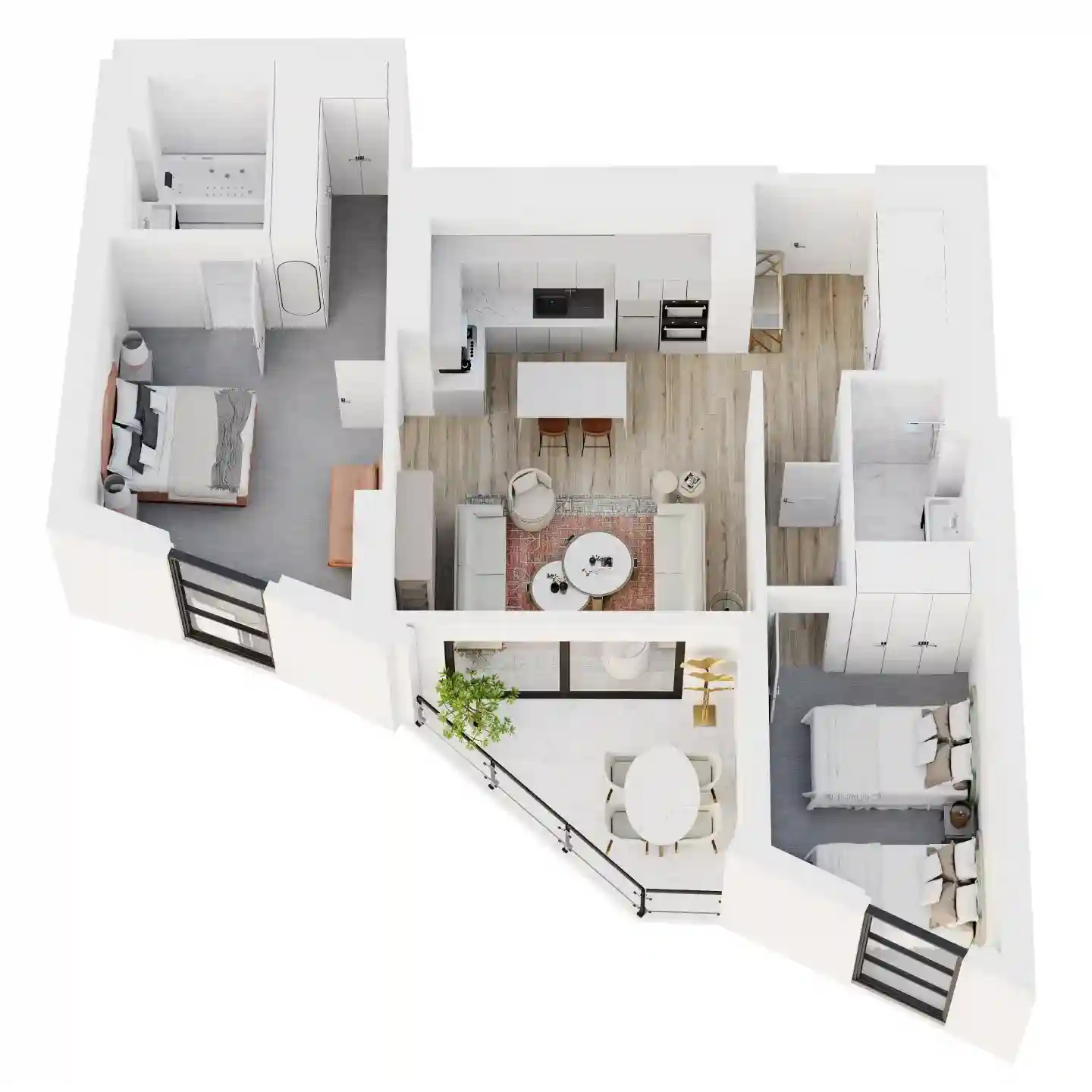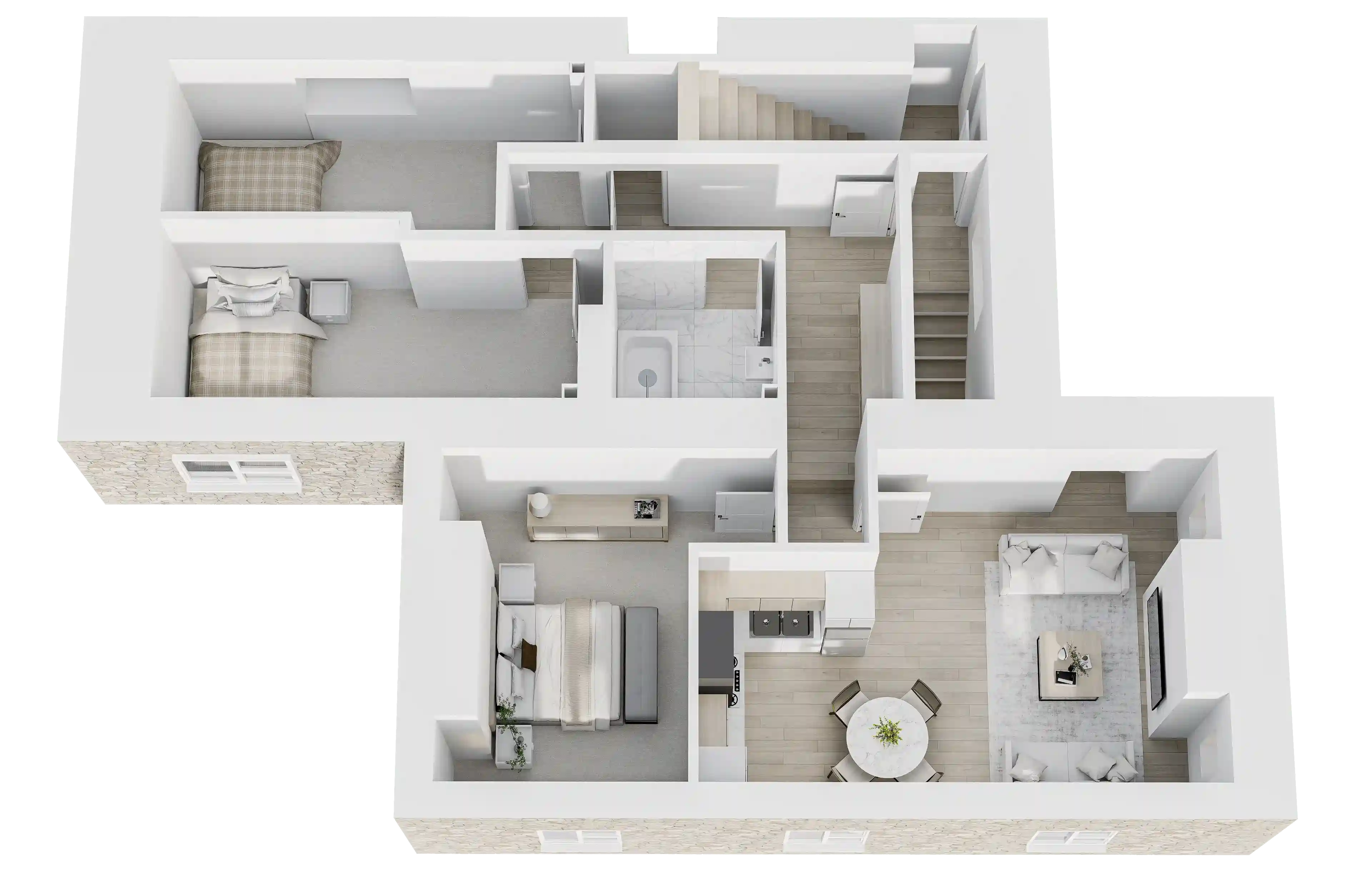3D Floor Plan
Our 3D floor plans provide a detailed and immersive way to visualise interior spaces, offering a three-dimensional perspective that surpasses traditional 2D floor plans. Whether you’re a homeowner planning a renovation, a real estate agent showcasing properties, or an architect designing a new project, our 3D floor plans enhance understanding of layout, flow, and spatial relationships, ensuring your projects are presented with clarity and precision.

Living room
Minimalistic Living room
Master Bedroom
Using the specified color theme
3D Floor Plan
Minimalistic Apartment
1 Bed Apartment with custom furnishing and details.
3D Floor Plan
Modern Apartment
Explore urban living with our 3D floor plans for apartments in skyscraper buildings. Whether you're looking to buy, rent, or just curious, our 3D plans give you a clear and realistic view of the space. Imagine your future home and get a feel for the layout before you even step inside.

Living Area
Using custom furnishing
Master Bedroom
Using the specified color theme
Guest Bedroom
Considering the placement and material quality

Living Area
Using custom furnishing
Master Bedroom
Using the specified color theme
Guest Bedroom
Considering the placement and material quality
Guest Bedroom
Considering the placement and material quality
3D Floor Plan
3 Bed Apartment
The 3D aspect highlights the furniture placement, materials, and lighting, providing a true-to-life visualisation that helps in understanding how each room connects and flows within the apartment.
3D Floor Plan
Floor Plan.
Floor
10 th
Bedrooms
2
Bathrooms
2
Residence type
Apartment
Residence theme
Grey & Timber

To get your 3D Floor Plans...
Get in Touch!
Reach out to us to discuss the 3D Floor Plan project.
Provide 2D Plans
Send us your .DWG/.PDF format files for the floor plan.
Project Brief
Discuss 3D Floor Plan angles and furniture schedule.
Sit Back and Relax
while we create the 3D plans for you in 3-5 business days.
Review and Feedback
Review first draft and discuss changes with the team.
Final Result
Once your approval has been given, full quality images will be sent via the provided medium of communication.


