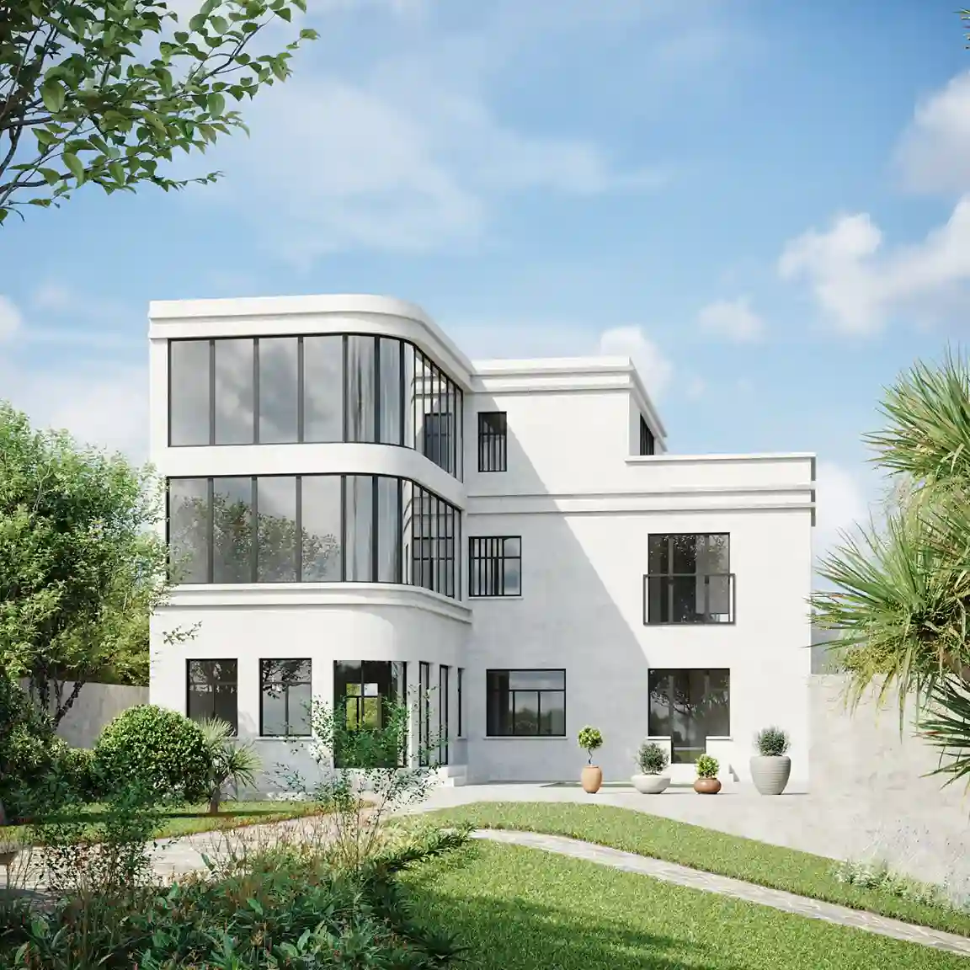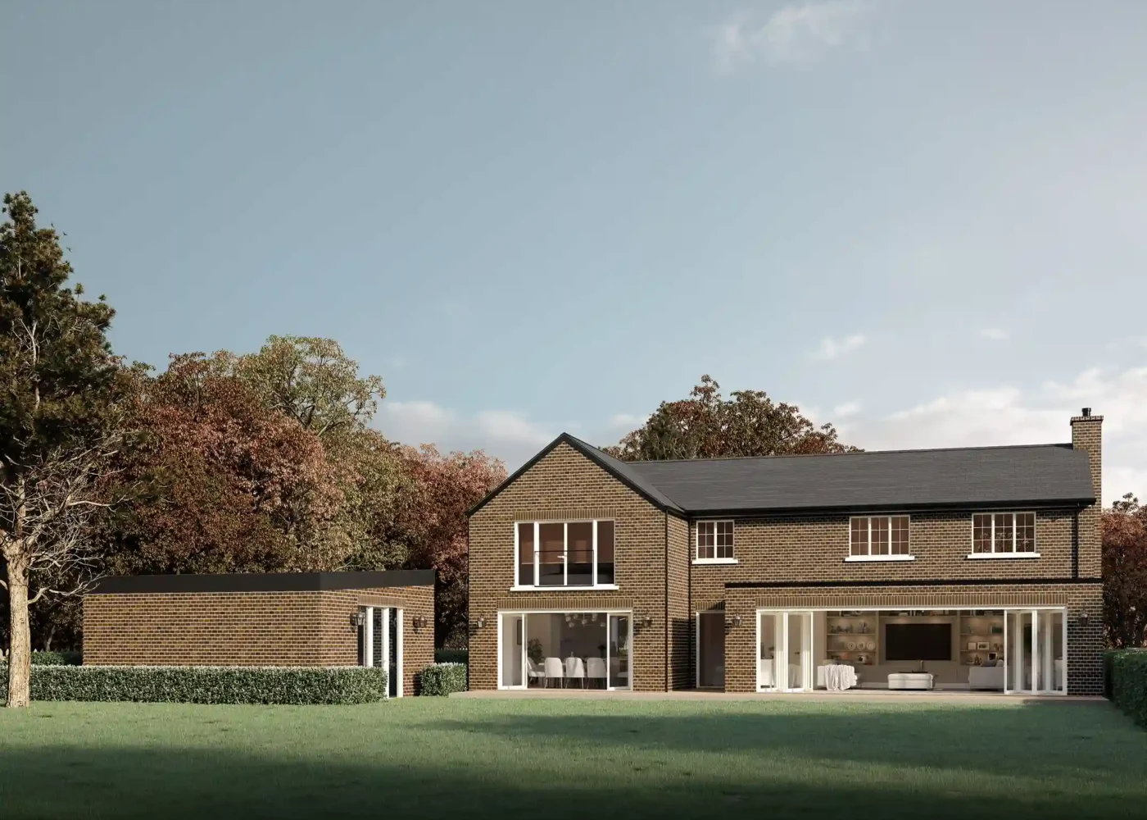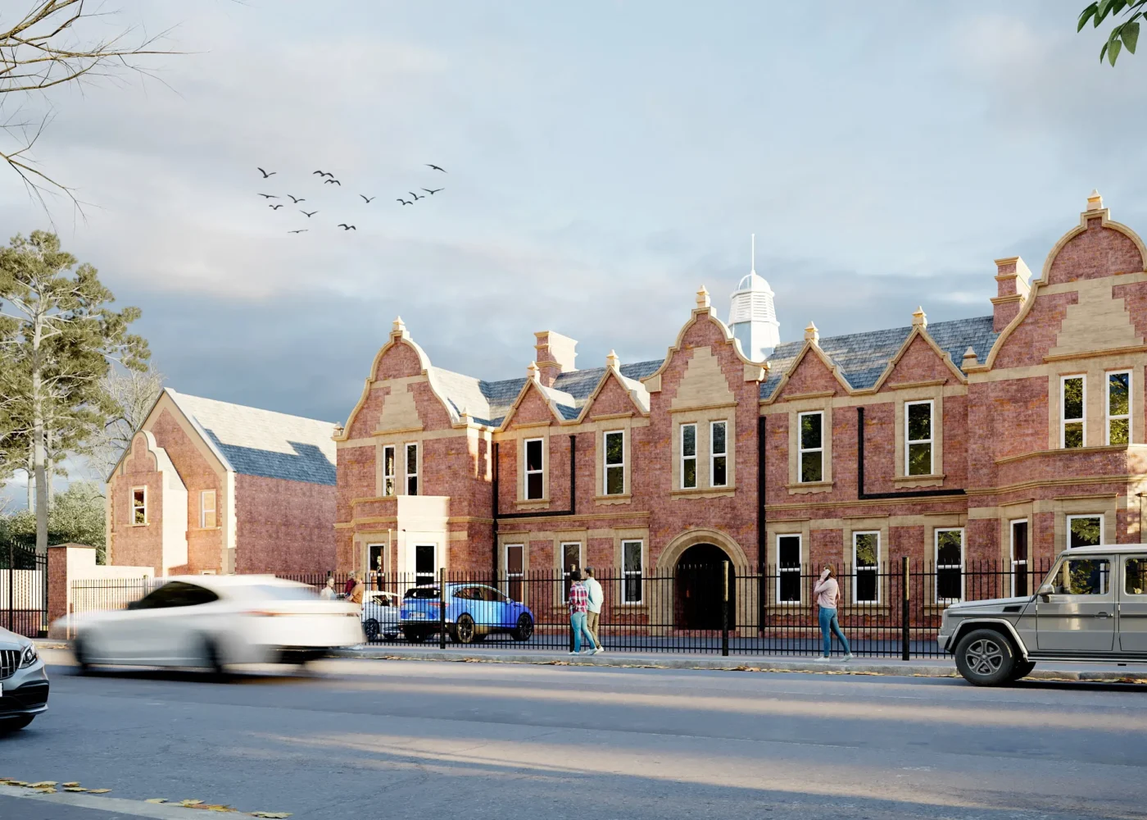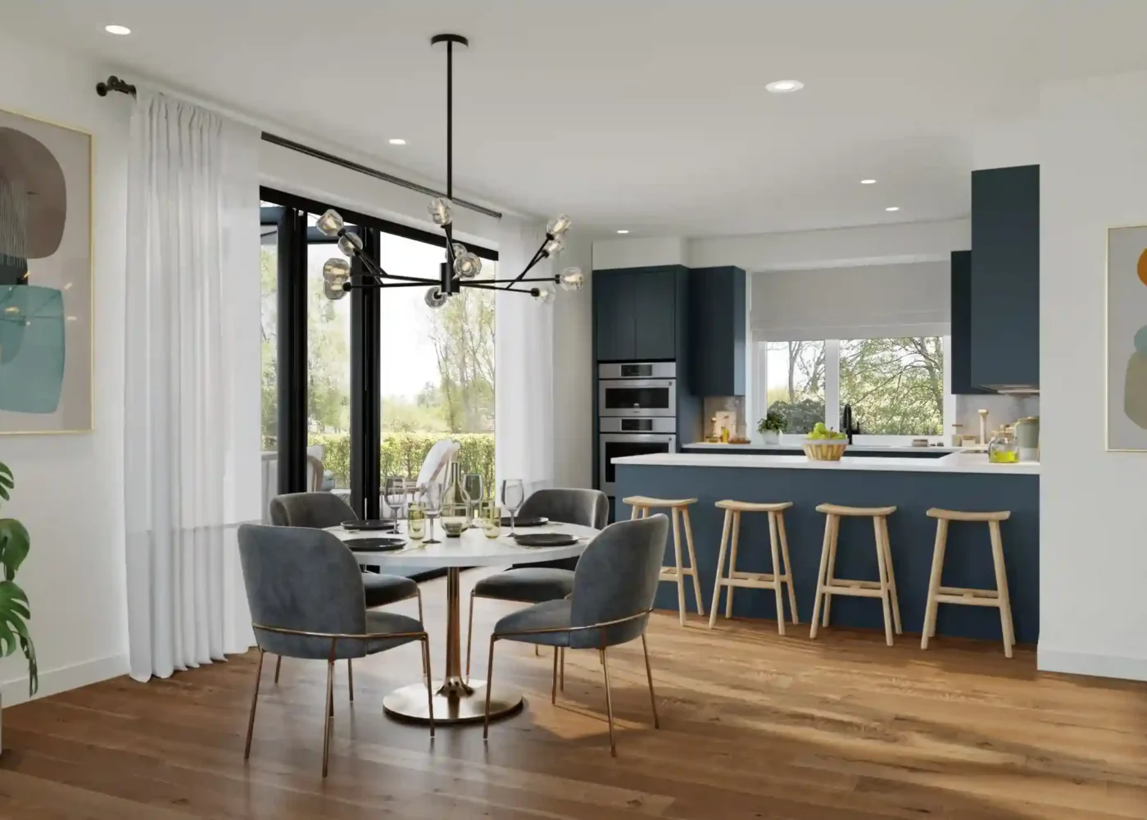Permitted Development
Permitted development allows certain building projects to proceed without full planning permission in the UK.
Co-Arch can assist by providing expert guidance, creating compliant designs, and managing documentation to ensure your project adheres to permitted development regulations.

Why Permitted Development with Co-Arch?
Permitted development in the UK includes a variety of building activities that do not require full planning permission. This covers extensions and additions such as single-storey and double-storey extensions, as well as loft conversions that add living space within the roof.
Outbuildings, including garden rooms, sheds, garages, and carports, are also permitted, provided they meet specific height and location guidelines. Internal alterations, such as converting non-residential spaces and reconfiguring internal layouts, can be done without significantly altering the external appearance.
External changes allowed under permitted development include replacing windows and doors with more energy-efficient models and installing solar panels, subject to certain size and placement restrictions.
The Process...
01
Determine Eligibility
Verify if your project falls under the UK’s permitted development rights.
02
Review Guidelines
Study the specific rules and limitations provided by the UK government.
03
Design the Plan
Develop a detailed plan that complies with permitted development criteria.
04
Consult Professionals
Seek advice from UK-based architects or planning consultants.
05
Prepare Documentation
Assemble necessary documents, including drawings and specifications.
06
Submit Notification
Notify your local planning authority about the proposed development.
07
Await Response
Wait for the authority's decision.
08
Commence Work
Start the development if there are no objections from the authority.
09
Adhere to Regulations
Ensure all construction follows the UK Building Regulations standards.
10
Completion and Review
Finish the project and arrange for any necessary inspections or reviews.





